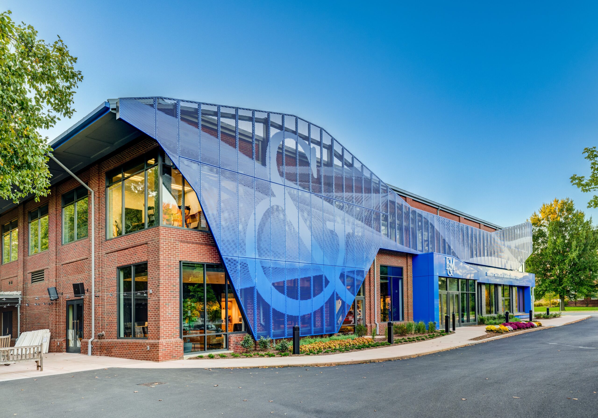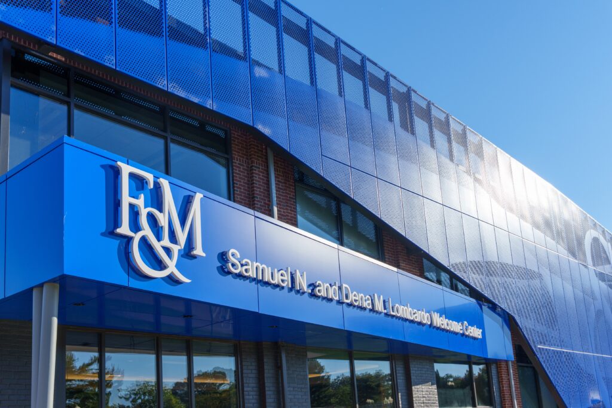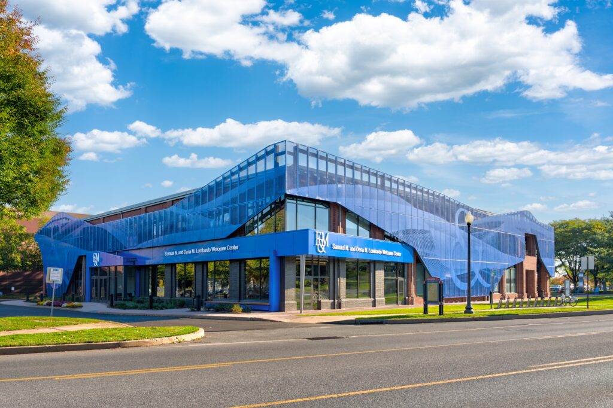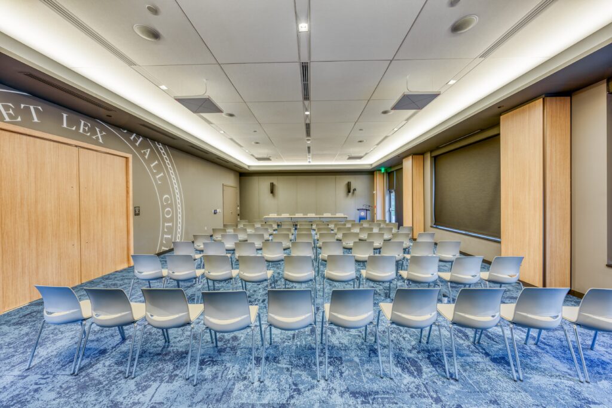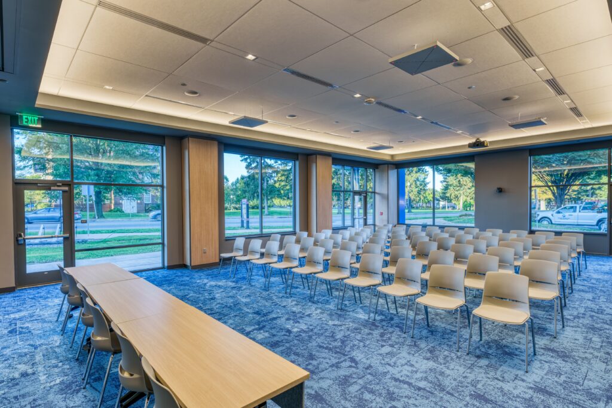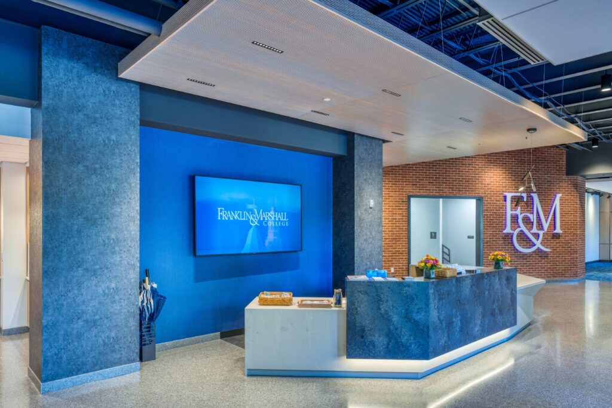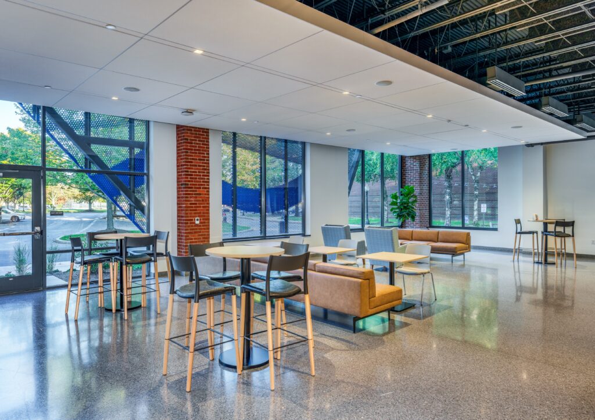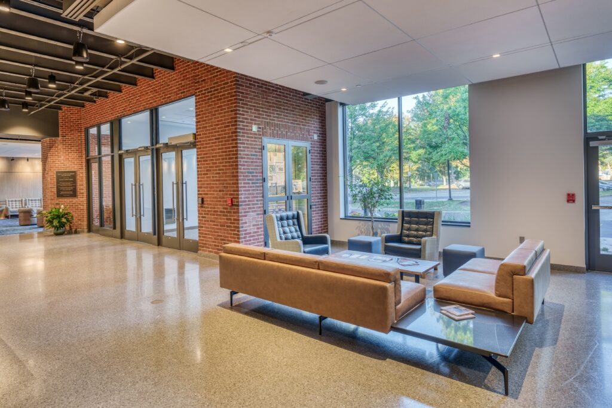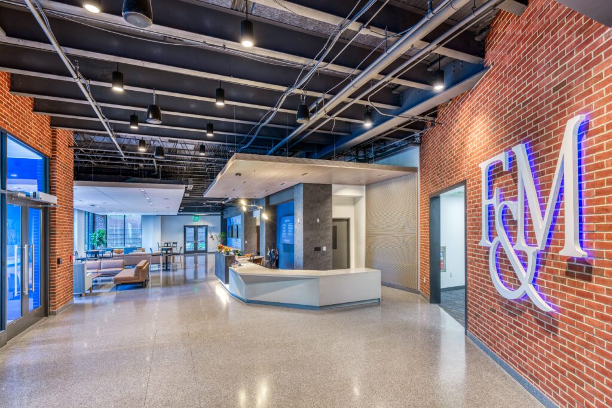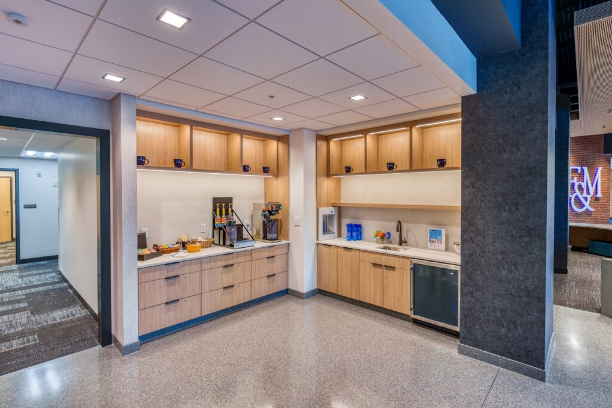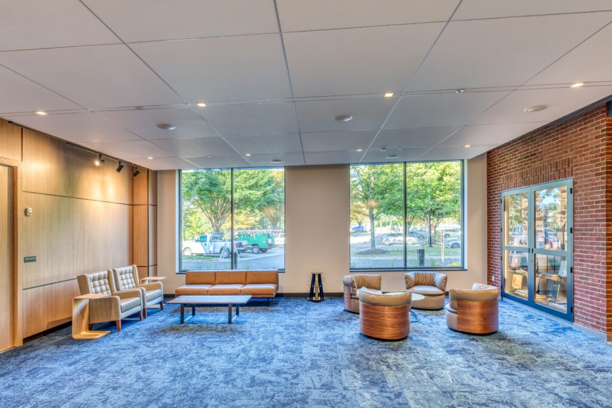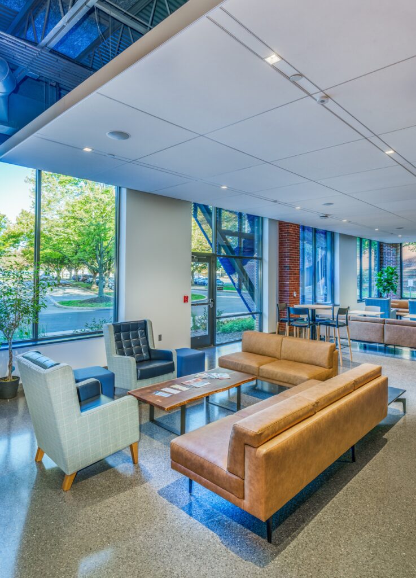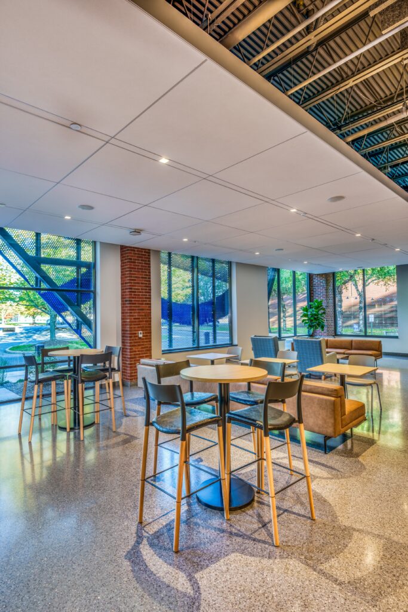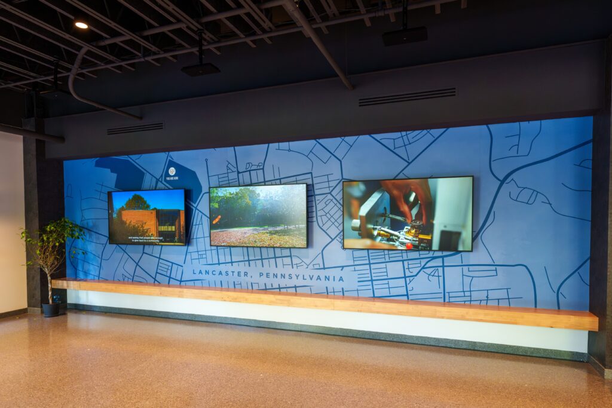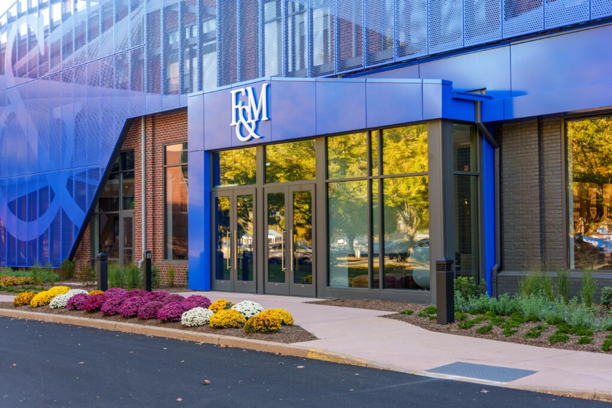CASE STUDY
Lombardo Welcome Center
FRANKLIN & MARSHALL COLLEGE | LANCASTER, PA
Based on an Interview with Mitchell O. Greiner, PE
Ambient Ampersand: A Glowing Symbol of Connection at F&M
Over several decades of use, the building at the entrance to Franklin & Marshall College in Lancaster, PA, has housed a laundry, a bagel shop, administrative offices, and a gym. Today, thanks to an especially fruitful collaboration of client, architect and engineers, it has at last achieved its best, highest purpose as the Samuel N. and Dena M. Lombardo Welcome Center.
Completed in 2024, the revitalized 7,200 square foot facility’s focal point is a light-filled “experience center” where displayed artifacts and interactive technology show off the college’s amenities, offerings and mission for a wide variety of visitors – prospective students and parents, community members, and alumni. Besides the experience center, the building includes a lounge, meeting spaces, the student wellness center, and finance, financial aid, admissions, and alumni relations offices.
The Role of Light in Defining Space and Symbolism
The experience center is a beautiful and impressive place – an appropriate introduction to a venerable institution of higher learning. To maximize spaciousness and afford a clean look, the architectural design incorporated exposed structure and minimized the ceiling, replacing the typical two-by-two tiles with a floating system in which tech zones house and hide mechanical, electrical and fire protection equipment. Also hidden overhead are the canopies for round pendant light fixtures, part of a layered lighting scheme that enables visitors to enjoy both onscreen and real-life views at all hours in all seasons.
The experience center’s interior lighting plays another role, too. It highlights the most striking feature of the building’s exterior redesign, a net-like two-story superstructure that incorporates the college’s logo, an ampersand. At night, the interior glow radiates outward through the two-dimensional blue sculpture, creating a memorable effect.
A Collaborative Vision Brought to Life
According to Reese Hackman engineer, Mitchell Greiner, creating a new look for the older building required “a lot of back and forth” with architect RLPS. Happily, the collaboration was a fun one with ideas and input from all sides. In the end, the Lombardo Center came together “with everyone’s boxes checked,” according to Greiner.
The successful collaboration is very much in the spirit of the project and of Franklin & Marshall itself, where the ampersand logo signifies connection – among multiple liberal arts disciplines, town and gown, and a diverse array of students and faculty.
Photography by RDB Imaging

